Home Interior Design Tips
Tuesday, December 19, 2017
How to Start your Home Interior Design
For a long time, I have been meaning to share some tips on how we did our house interiors with a reasonable budget and good quality materials. When the time for doing the interiors of our apartment came, I had no idea how to start or what to do. I started checking with interior designers and alternatively reading up on the internet. A good starting place for me was the blog by Bangalore based interior designer Nandita Manwani http://www.homedesignbangalore.com/. It explained the different types of plywood, fittings etc and also other aspects like modular kitchen etc. All of that makes sense, and any good contractor will do likewise. But unfortunately I have seen modular kitchens poorly done also, and so it is essential that you need to read and get some idea of the materials fitting etc. More details are here http://www.homedesignbangalore.com/2012/08/types-of-wood-wood-specifications-for.html.
Hire an Interior Designer or DIY?
I did not have the time or energy to directly hire carpenters and do the work; knowing very well how long they can stretch if given a labor contract. I had an experience with them earlier in similar work. Then there are the all and all interior design consultants, who handle everything, including woodwork, painting, lighting, curtains etc. They are pretty pricey for their time. The estimates I got for our house of about 1400 sqft where north of 8 lakhs ( 800,000 Rs) from different interior designers and that too just for the woodwork part.
Between these extremes are, if I may call, small-scale interior designers. They have a small team of carpenters, an industrial shed with woodworking instruments; and are computer savvy and communicate well.
The problem is that some of them are unscrupulous, in that they commit to a date, take the advance, and then do it at their own pace. Usually, they over commit a lot. I met with a few of these all introduced by our builder and after interacting with them, I managed to select someone to do my work. He turned out to be trustworthy and did work with very good quality.
The first vendor whom I met with emailed me an AutoCAD with the designs and a quote that was very low. He was eager to sell me on to particle board. Also, he seemed to be in a hell of a hurry. I later learned that he takes a lot of clients and then struggles to deliver.
The second vendor I chose also impressed upon me to use particle board or MDF. But I told him my requirement of doing everything with plywood and the kitchen with BWR. He agreed finally. It seems that he had till then worked only with particle board and MDF. But after he finished our apartment, he understood the difference, the different laminates, and combinations you can use, and after that, he started using it more and more. It seemed that Century Ply has a brand Sainik plywood which is BWR, and he bought this in bulk and used it everywhere. This may not be the most premium but is good enough as I am writing this after about four years, and much better than any particle or MDF board. And strangely though there was an increase in the estimate it was not as huge. It was high, but the budget was less than half of the estimate I got from design houses- for the woodwork part alone.
This is the strange part; it is not in raw materials the price increases; it is in the consultancy provided by the designers that the bulk of the price lies.It is up to you.
Raw Materials
Engineered Wood
There are basically three types of engineered wood; one is particle boards. These are basically something like sawdust and glue resin embedded in a laminate. This looks attractive but has no strength and once the laminate is penetrated, the sawdust puffs up with water. This is the worst to be used in places like the kitchen or anywhere; I used this a little in few lofts and it started sagging after a year. Please avoid having anything to do with this.
The bigger brother of this is MDF; which is of more strength than particle board; and I guess much better processed and manufactured, but this is also the particulate matter that is compressed and bonded and I wanted to use none of this in my house.
The third is plywood. There are two type Marine Grade and BWR — Boiling water resistant. I wanted BWR plywood to be used and put that as the main requirement to the contractor.
Kitchen fittings my vendor told some other company which had better quality than Hettich. But I did not want to risk using an unknown brand.
Design
This is the most overlooked part. Many leave this to the interior designers or contractors, and they do this with common templates, that may not really match your needs. I was also not sure of how to do this and tried various 3D modeling tools available online and as apps. But it was difficult to work with those. Then my wife had an idea; why not use PowerPoint. That was easy to work with and with mostly rectangle tools, we could draw the design we wanted, and export it to word or powerpoint or pdf, that can be easily understood by anyone.
We did not want too many small drawers and wanted few big ones. Ours was a parallel kitchen. See the initial power point based design we made. Using this tool was a small idea, but had a big impact. Usually, when you specify without proper diagram it is hard for the interior designer or contractor to understand, and even if they understand, till you see the final output, you are not really sure whether they understood properly. With a diagram like below, what you show is what you get
We did not want too many small drawers and wanted few big ones. Ours was a parallel kitchen. See the initial power point based design we made. Using this tool was a small idea, but had a big impact. Usually, when you specify without proper diagram it is hard for the interior designer or contractor to understand, and even if they understand, till you see the final output, you are not really sure whether they understood properly. With a diagram like below, what you show is what you get
The PowerPoint Sketch that we made
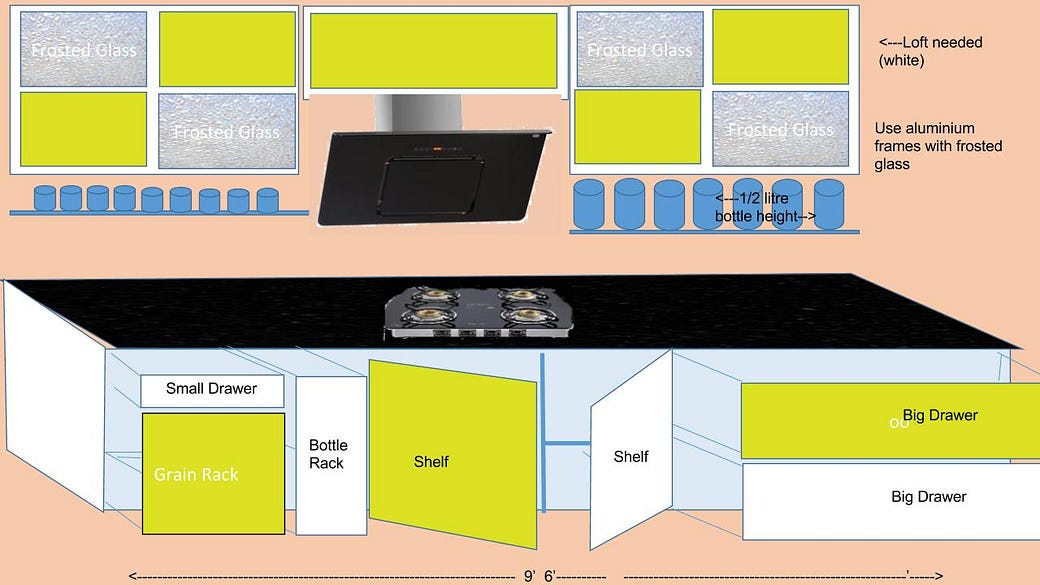
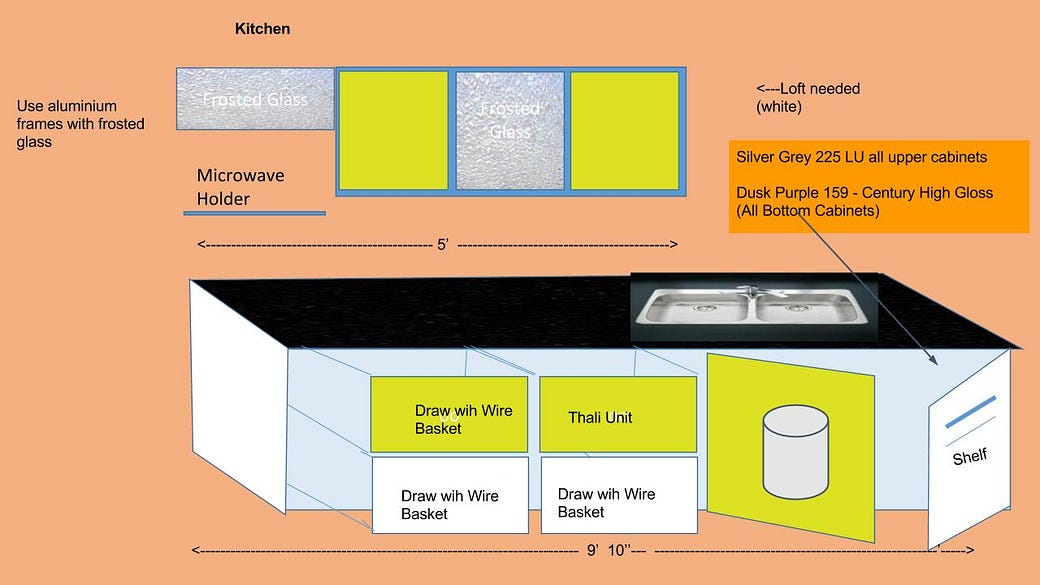
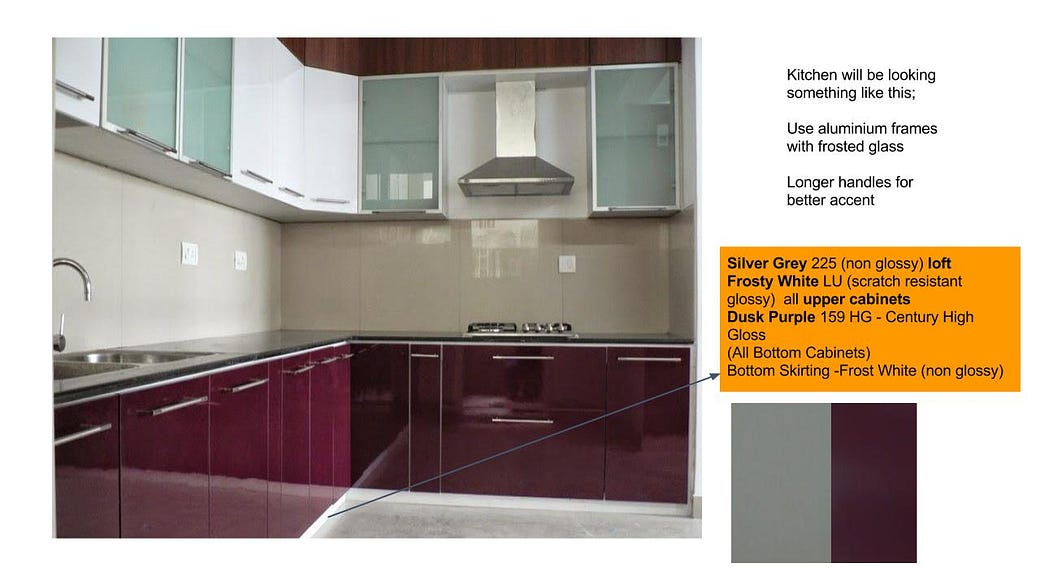
Some of the drawers; Hettich fittings work well after these many years. Also the stainless steel baskets procured by the interior contractor are fine. Again please excuse the artifacts in the photos. I did not think of taking pictures when we got this.


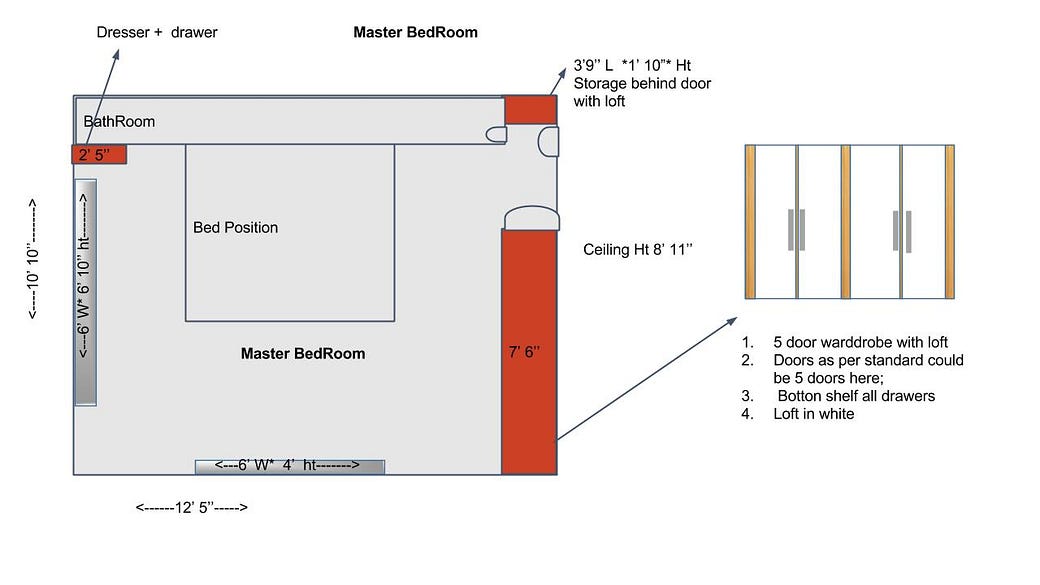
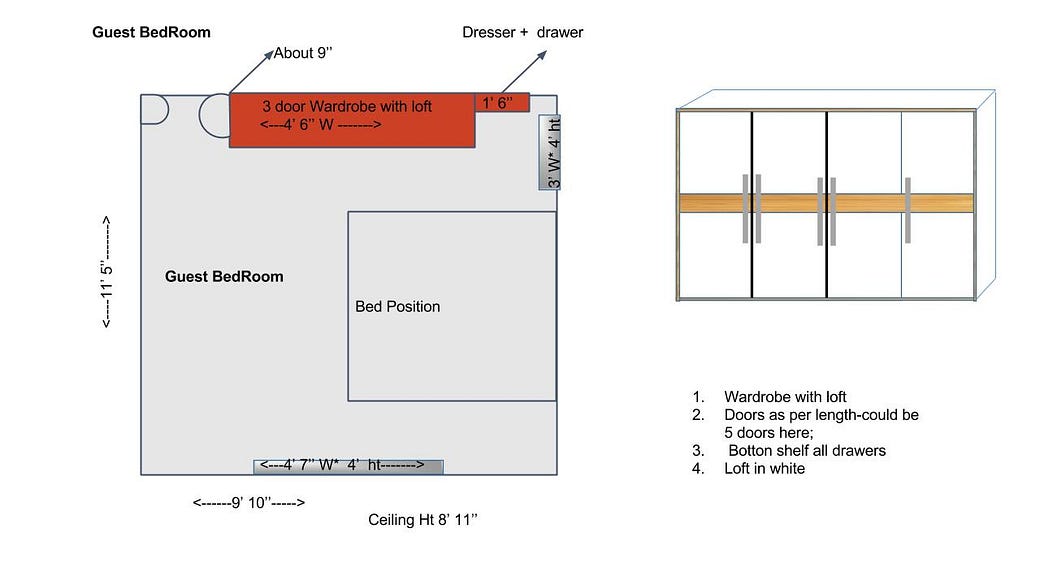
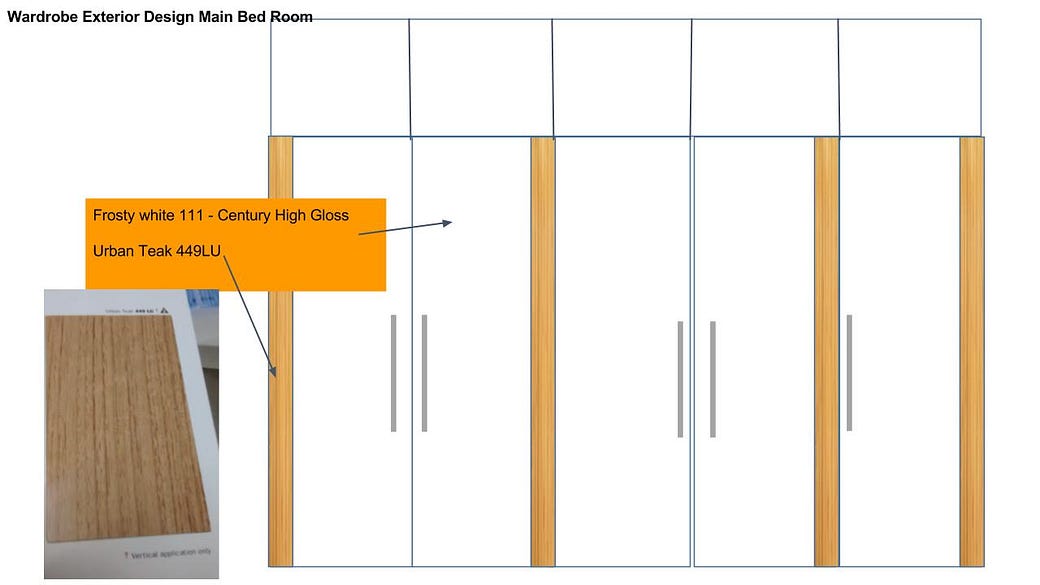
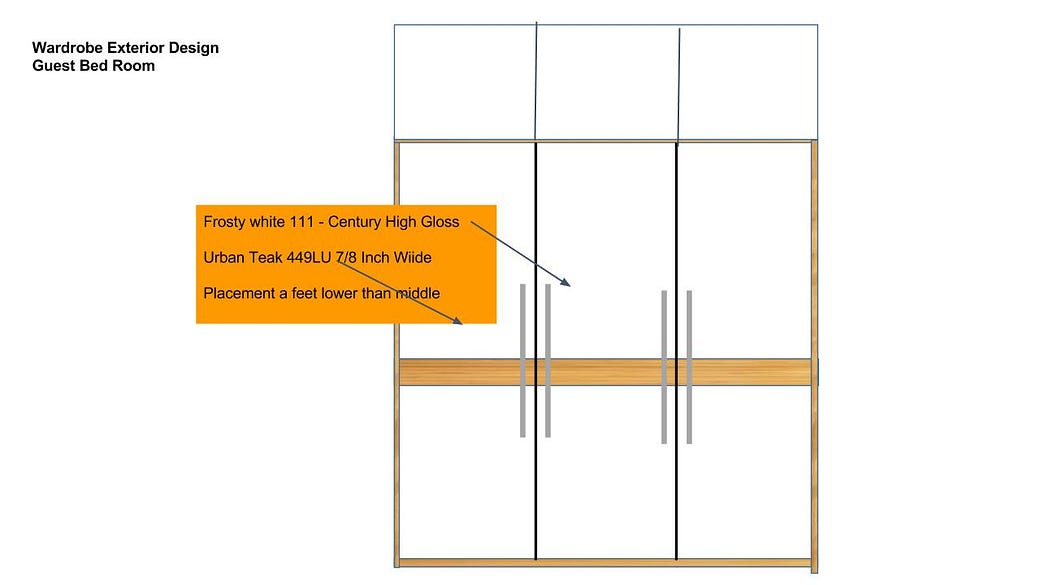
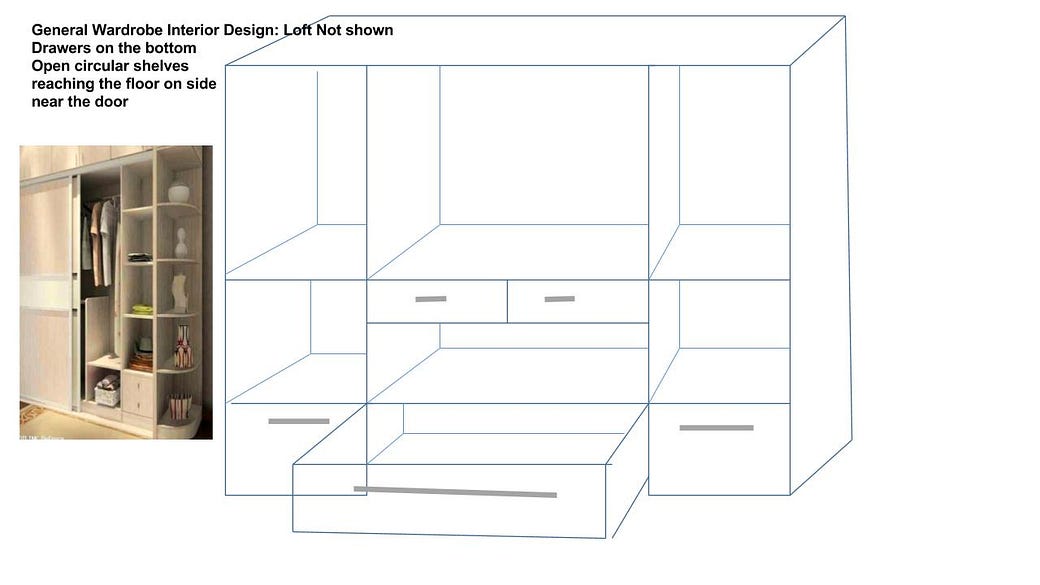
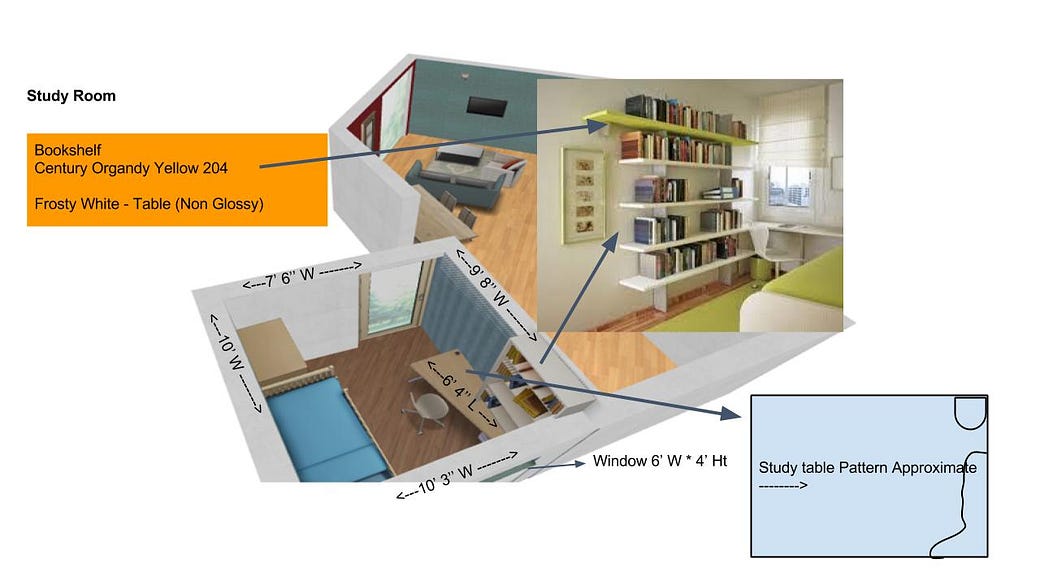
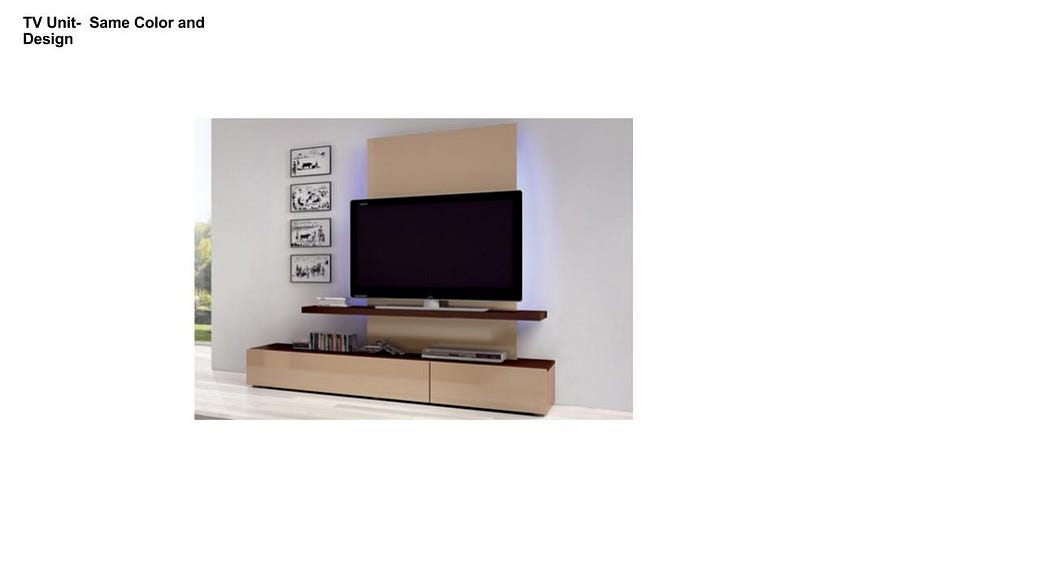
edit
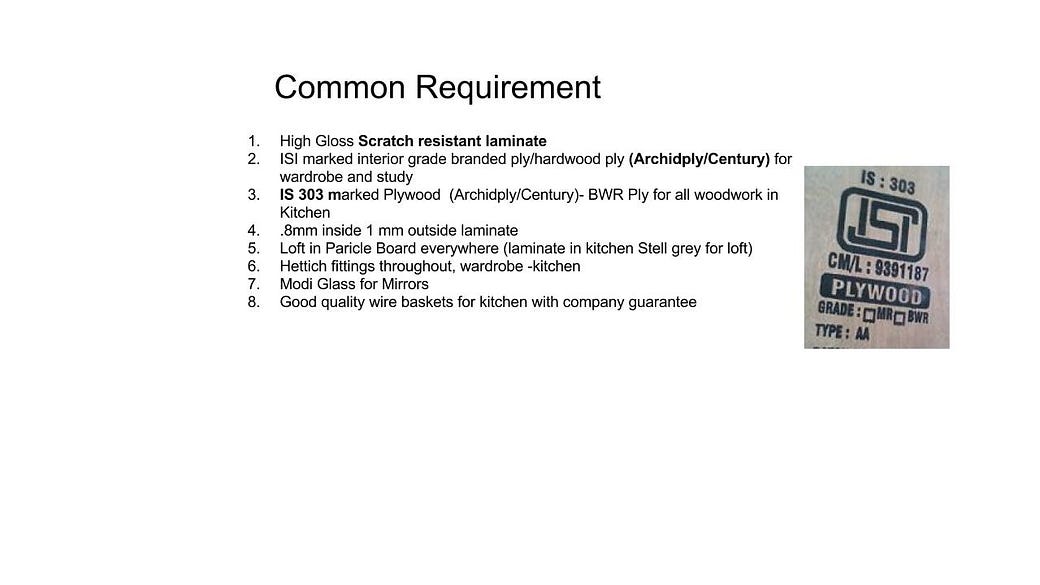












No comments:
Post a Comment